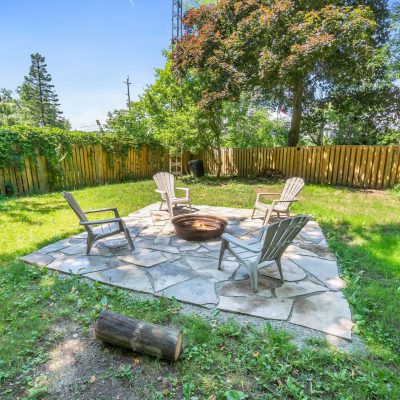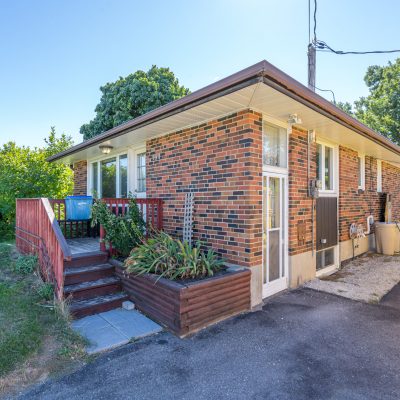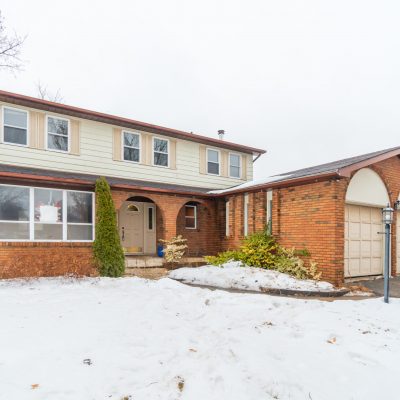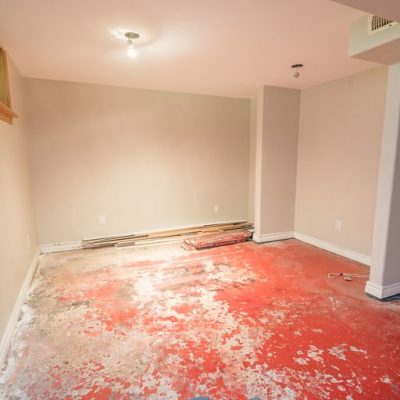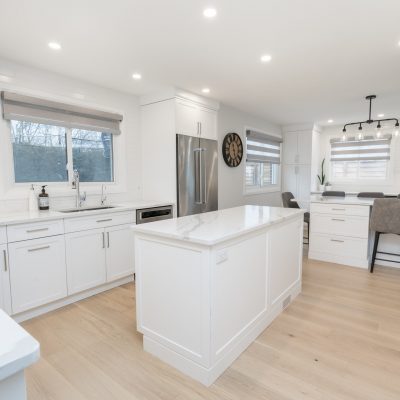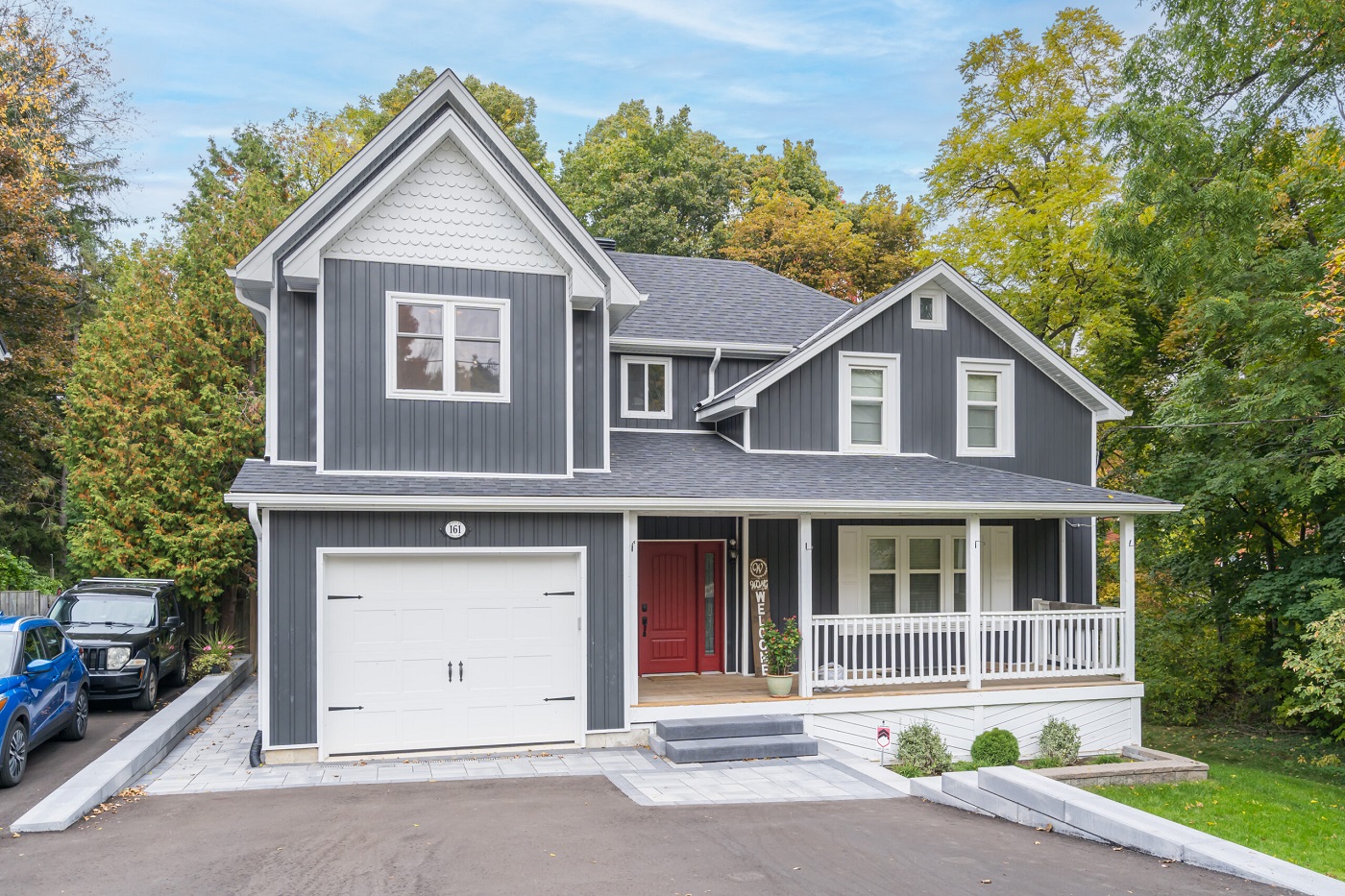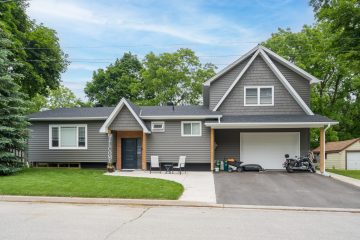Project Gallery
Project Gallery
There are some of the wonderful homes we have built or remodelled. Please take some time to scroll through. See something you like for your next project? Let us know and we will be sure to incorporate it into the design.
Construction
You will see the hole dug for your new basement, the walls going up and the roof going on. The rough in plumbing and electrical will begin and then the flooring and cabinets will go in. It moves very fast but we are with you every step of the way.








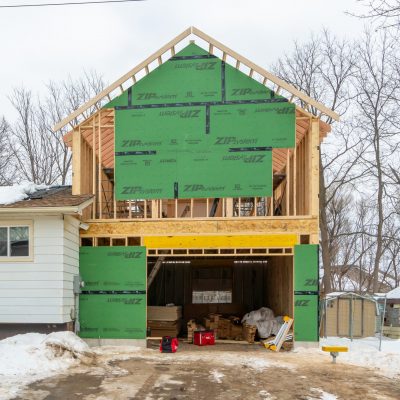

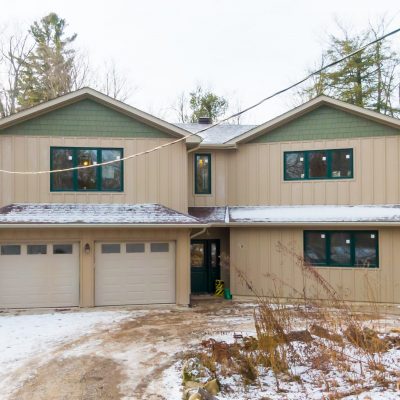
Renovation
From the concept plan of your renovation to the completion, our professional team will work with you to build a home that is suited to your lifestyle.
