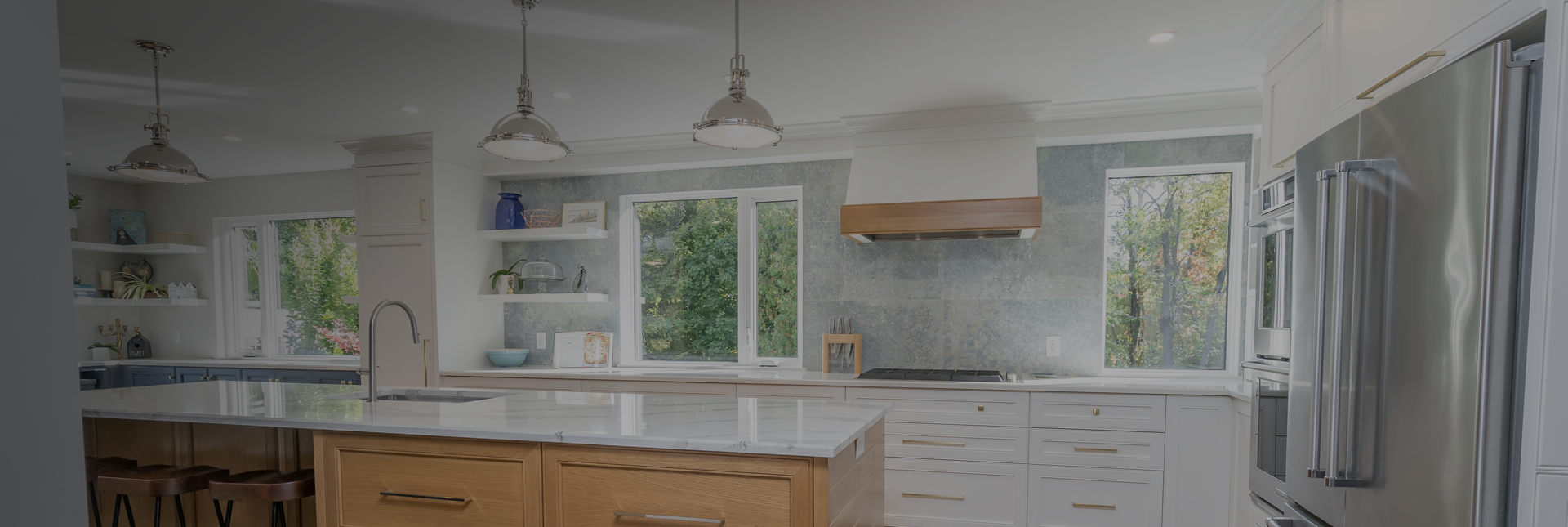
PROJECT
WINSTON
Our team undertook a complete renovation of both the main floor and basement. The main floor received a complete makeover, including an upgraded kitchen, bathroom, living room, and bedroom, combining modern design with everyday functionality. The basement was also revamped, featuring a newly designed kitchen, bathroom, bedroom, and living room, creating a welcoming and practical space for all needs. This transformation enhanced both levels, offering a perfect blend of contemporary style and comfortable living.
01. Main Floor Renovation
+ Kitchen, Bathroom, Living Room, and Bedroom.
02. Basement Renovation
+ Kitchen, Bathroom, Bedroom, and Living Room
SERVICES WE PROVIDED




















